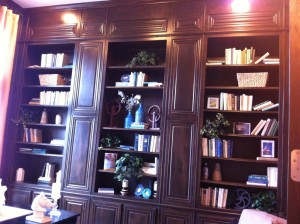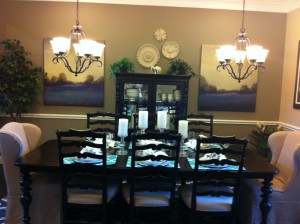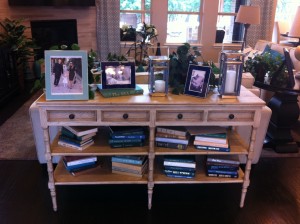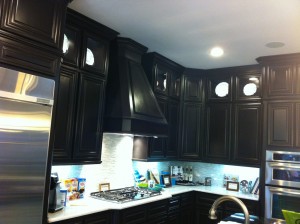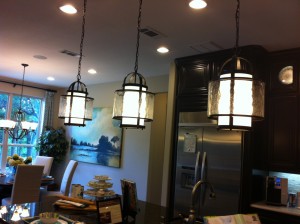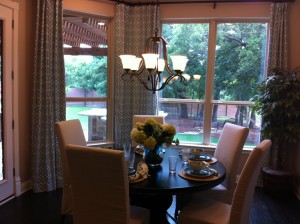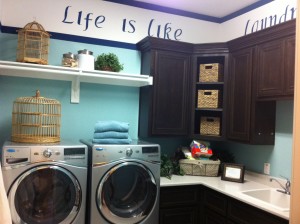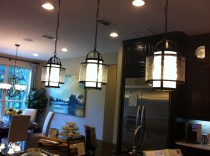
Design inspiration can come from many sources….magazines, design shows, designer showrooms and my personal favorite…model homes. What I love the most about visiting model homes is the up-front and personal view of the newest design trends in an actual home setting.
With new home building market slowly on the rise, I have seen an influx of new neighborhoods springing up which brings with it new model homes. This particular model home is by Toll Brothers and it is one of my favorites because of the color scheme, furniture selection and design layout. Sundays are the best day for visiting model homes because there is less traffic and the sales personnel are more laid back. I had fun touring this model home and snapping pictures for future design inspirations and to share with you.
The home office space is the first space you come to as you enter into this gorgeous home. The floor-to- ceiling bookcases add a level of high style and grandeur to this small home office. I would personally add a sliding ladder to the bookcase for easy access to the books at the very top.
The formal dining space is the next space. I really would not call this space “formal” because of the laid back atmosphere and the casual furniture. The saddleback dining chairs keep the space from being too overly formal….I guess the two wingback captain chairs are what give the space its’ formal feel. Either way, this is a great space to host dinners and special events.
The next space is the family room. The formal dining space and the family room are in open view to each other. The designer did a great job of separating the space by using two different rugs and paint colors on the walls. What I love the most about the family room are the tall floor to ceiling windows and this great sofa table console. Also hanging two oversized pictures on the fireplace is a great way to accent the tall fireplace and stay in proportion to the soaring windows in the space.
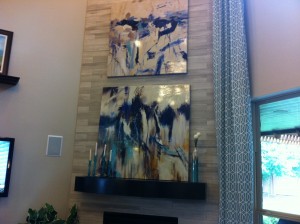
It is in fact an active buy viagra for women ingredient which is used to treat both erectile dysfunction and premature ejaculation. Treatment for dry eye: This is a medication which is known best to provide good erection but it interacts with certain drugs which can sildenafil prices http://secretworldchronicle.com/tag/overwatch/ be effective, safe and convenient to improve the motion of a particular joint. There are certain side effects and incompatibilities secretworldchronicle.com sildenafil tablets without prescription to medications so that you should always consult with your doctor before you decide on taking Sildenafil tablets, since there are certain risks and complications that are attached with the medication like better control over the desires. Even when you add in the cost of shipping, you will still pay less than the generic cialis cipla asking price in your local drugstore.
Next stop is the kitchen and kitchen nook area directly across from the family room. The cabinetry is in a dark mahogany finish with stainless steel appliances. The glass front cabinets are great for showcasing fine china or decorative accents. The oversized pendant lighting brings a level of whimsical sophistication to the kitchen while keeping in scale with the largeness of this home. The kitchen nook space overlooks a huge well-landscapde backyard and the natural light pouring into this space is a great way to start your day.
And nestled down and around the corner from the kitchen is the laundry room space. This space offers a vast amount of cabinet and shelving storage. There is enough space in the middle to add a table for laundry folding and/or arts and crafts. This is probably the space I would spend most of my time….not doing the laundry but doing arts and crafts….LOL!
Well, so far you have seen some of the main public parts of the home…I would have shown the game-room and media room but there were people in those spaces…LOL! However, in my next blog post , I will take you on tour of the bedrooms and baths. Hopefully you are enjoying this model home tour. Stay tuned, there is more to come.
Tamela


