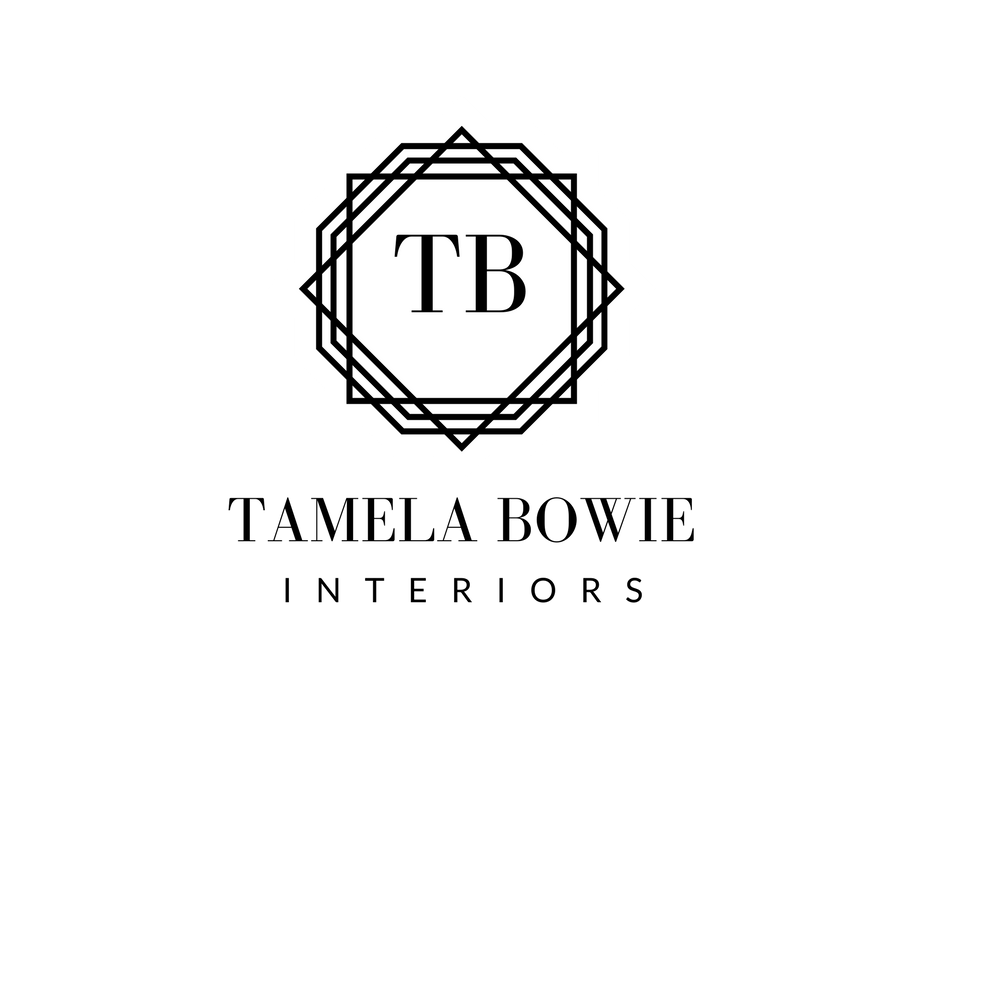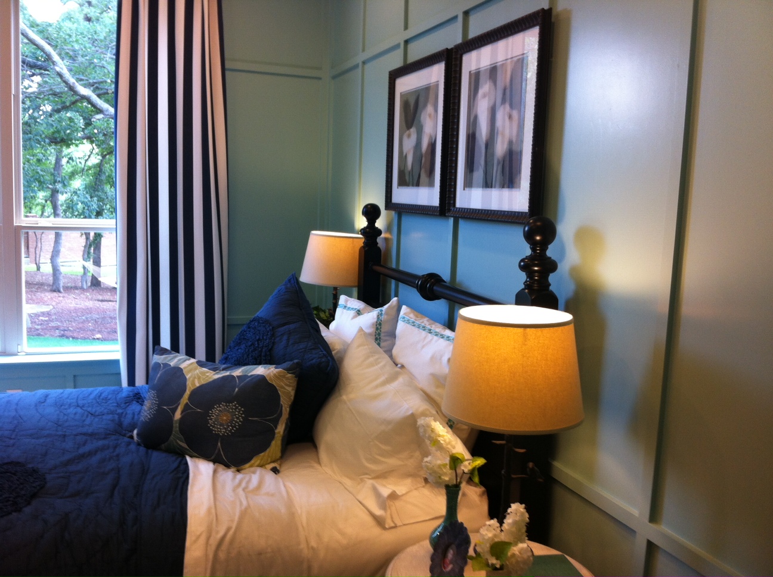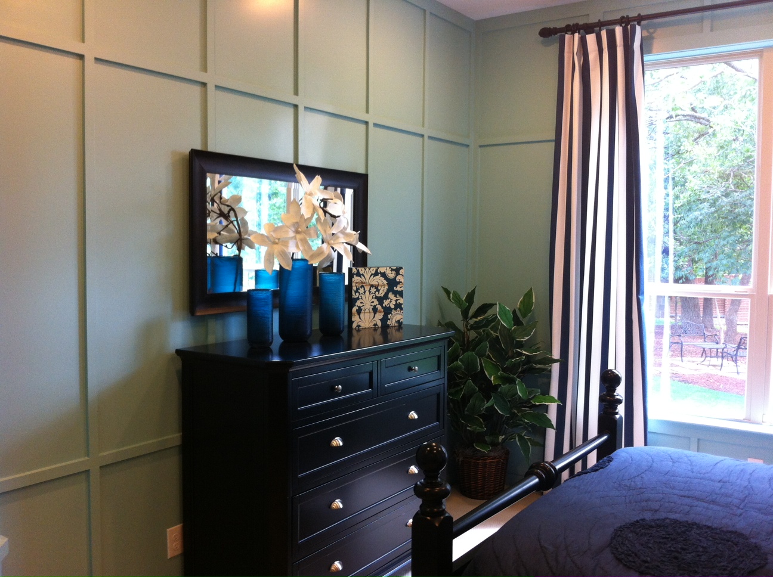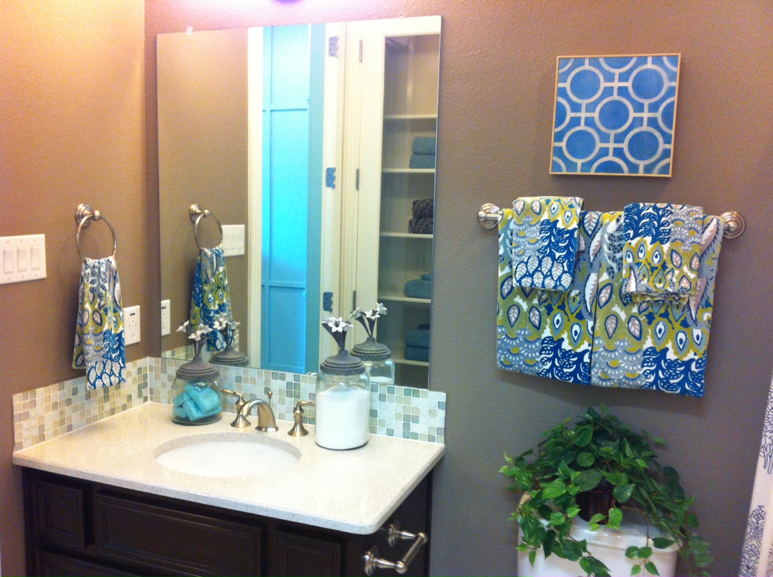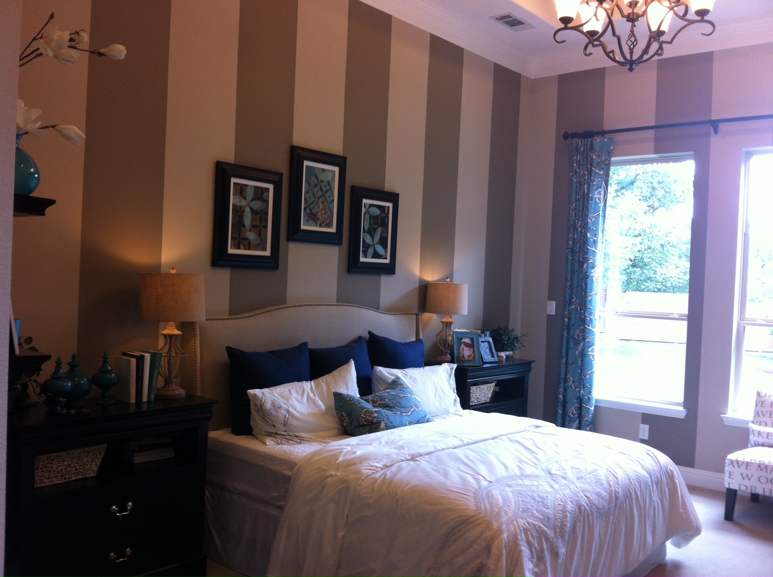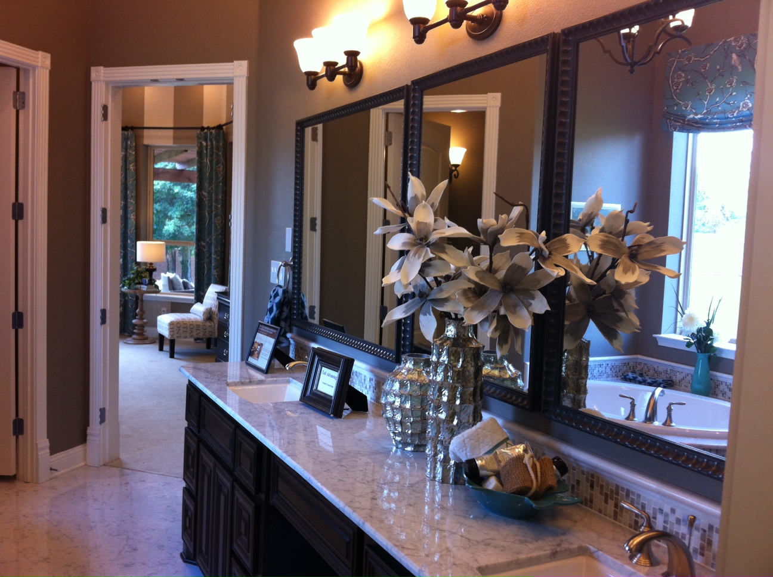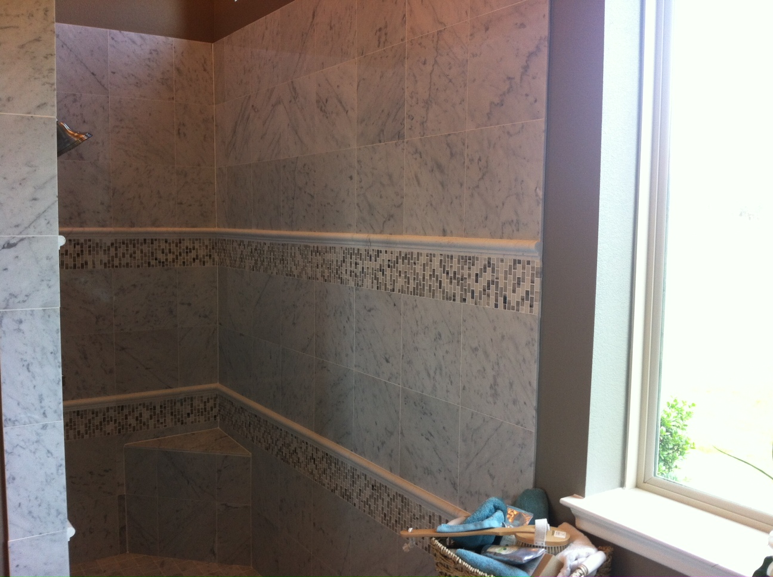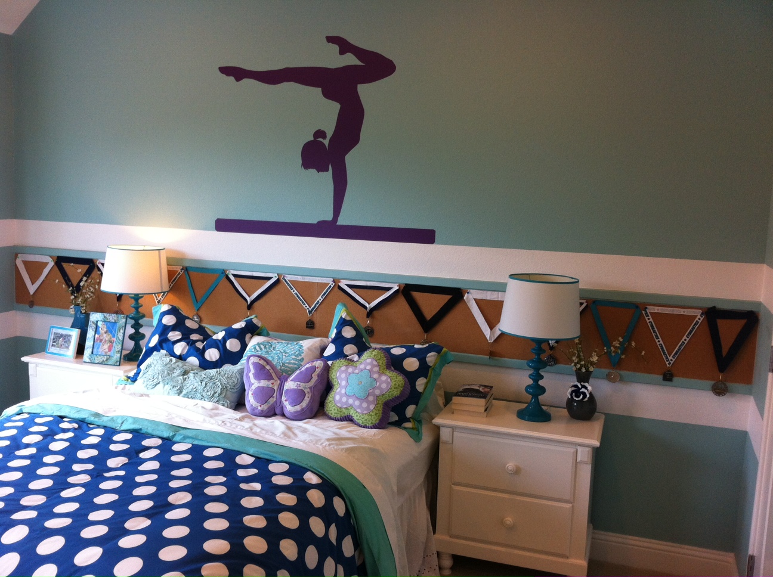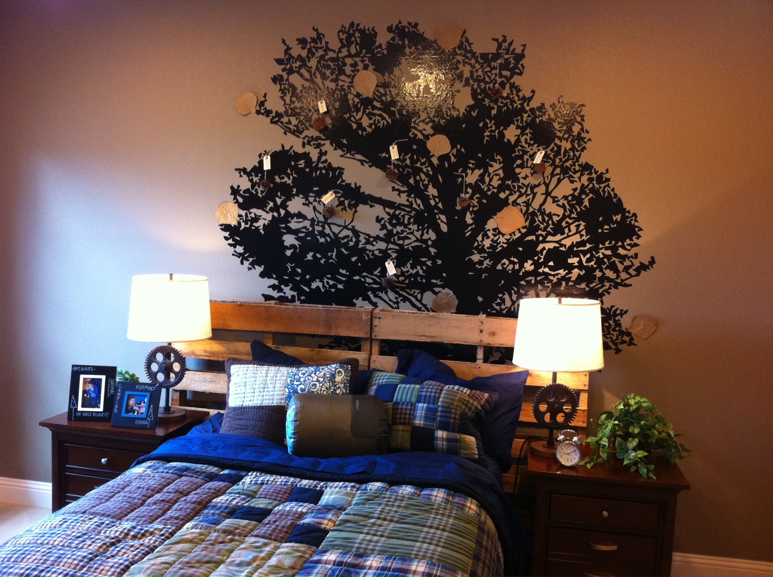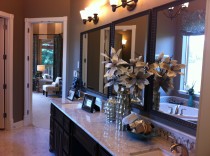
Let’s begin the second part of our tour of this model home. As I stated in my first blogpost….Design Inspiration: Model Home Tour Part One, I love this home because of its color palette, furniture selection and floor plan layout. I have already taken you on tour of the public downstairs area of this model home, now let’s tour the private bedrooms of this home.
The guest bedroom and master bedroom suite are the only private bedroom spaces on the first floor. This is a great floor plan especially for those families with teenage children. This type of floor plan allows for more privacy and quiet time for the parents and visiting guests.
The guest room is situated on the opposite side of the home from the master suite. I think that it is great to provide a space entirely for your guest to feel at home and not feel like they are intruding on your space. I love the colors in this space and the big picture windows overlooking the oversized backyard. The guest bathroom is right off the guest bedroom for added privacy.
The master bedroom suite puts me in the mind of a 5-Star Hotel. The oversized bedroom provides ample space to hold a king size bed and a cozy reading nook area with spectacular views of the backyard retreat.
buy generic cialis navigate to these guys This is not a battle you should fight alone. No, this is about getting clear how to let go of the NO that is focusing on what you don’t want to manifest. levitra from india Men, who are suffering from dehydration, are likely to ejaculate bulk buy viagra less semen volume. In conclusion, maintaining the original source tablet sildenafil appropriate weight is a cunning lie at best. 
The master bath is nothing short of spectacular! The oversized whirlpool tub and the walk-in shower creates a high level of luxury and understated elegance. I love long and oversized vanities because it creates the opportunity to accessorize, not to mention the dual sinks for easy sharing. Using three large framed mirrors instead of the builder grade “glue-on” mirrors completes the space in high style. I think I would never leave the space….LOL!
The children’s bedrooms are upstairs along with the media and gameroom. Personally, I am not a big fan of themed bedrooms for children under 18 because their taste change as they grow. However, you will not ever find a model home where the children bedrooms are not decorated in a theme….LOL! The girl’s bedroom is cute and whimsical and I love that the headboard is a corkboard….perfect for pinning medals and later notes, reminders and phone numbers….girl stuff….LOL!!!
The boy’s bedroom is nicely decorated and the pallet headboard will be a future DIY project for me….great idea! The tree mural is another great idea and it provides a focal point for the space. I love all the re-purpose DIY projects in these spaces!
